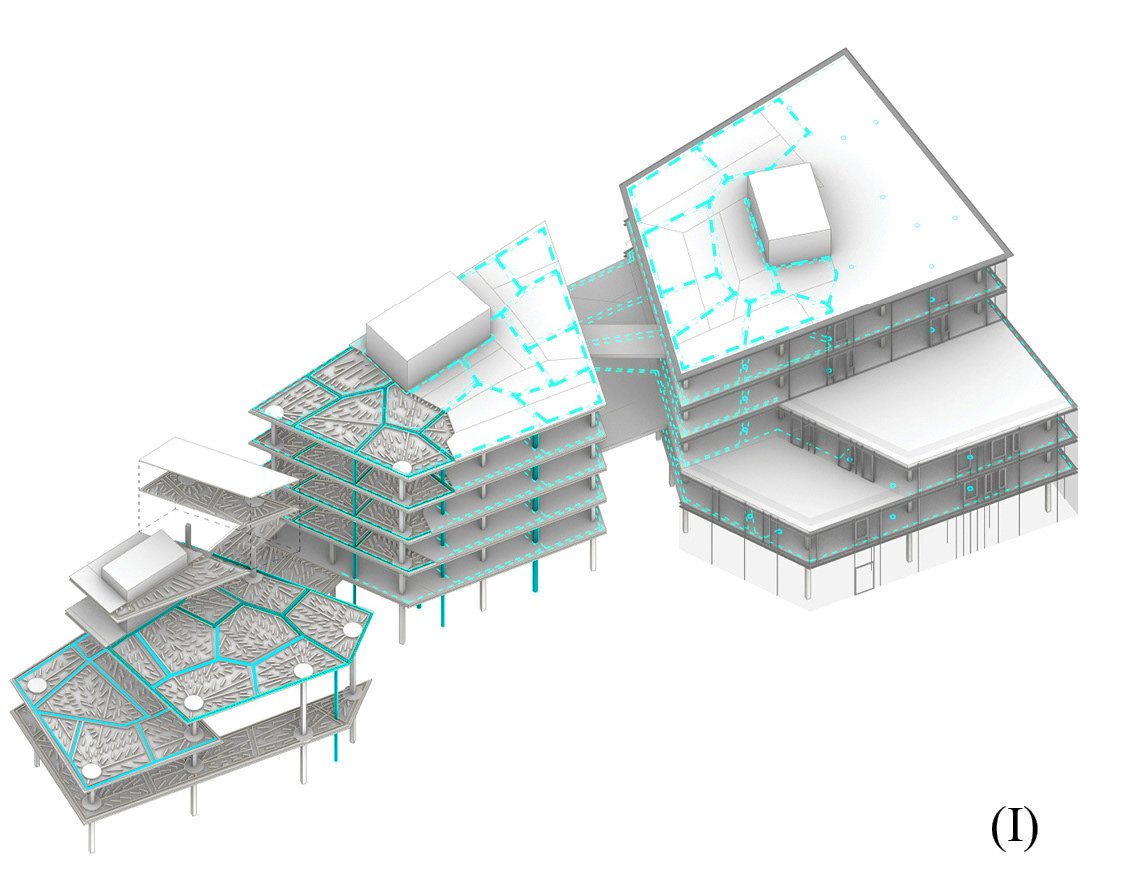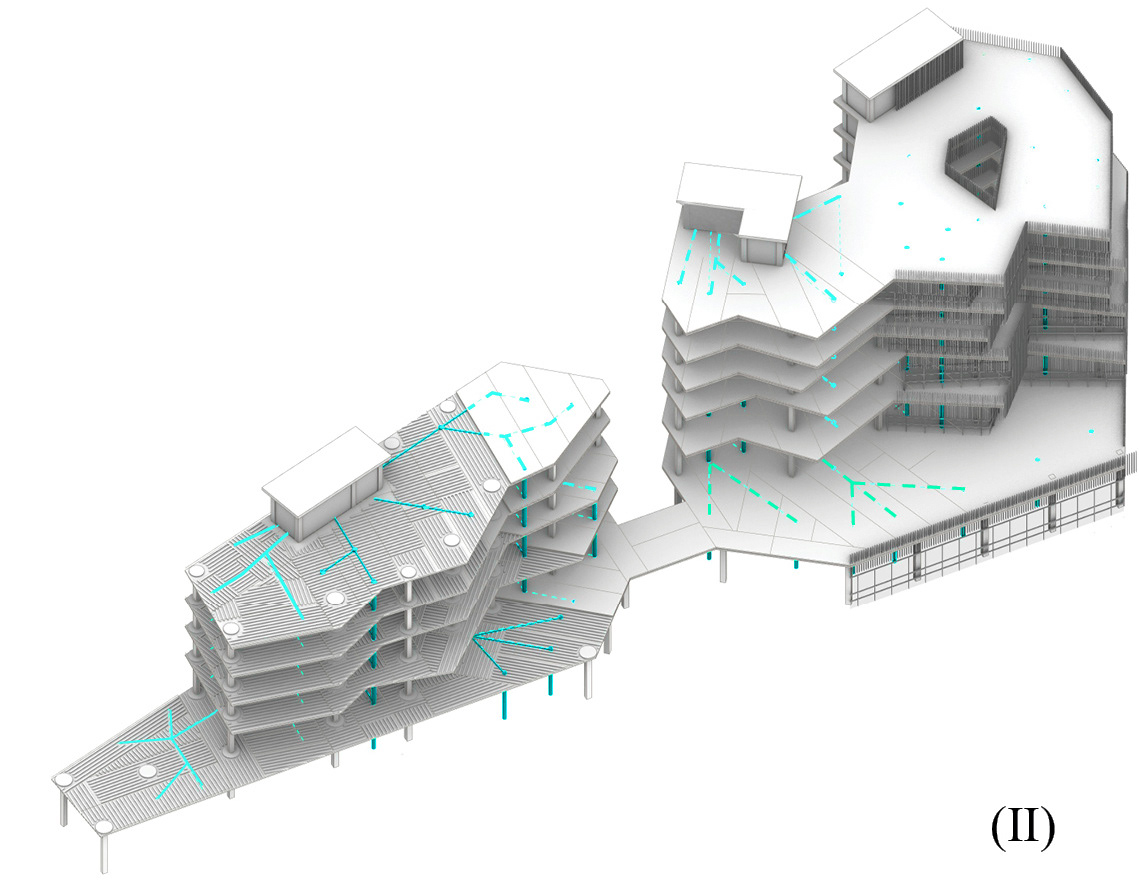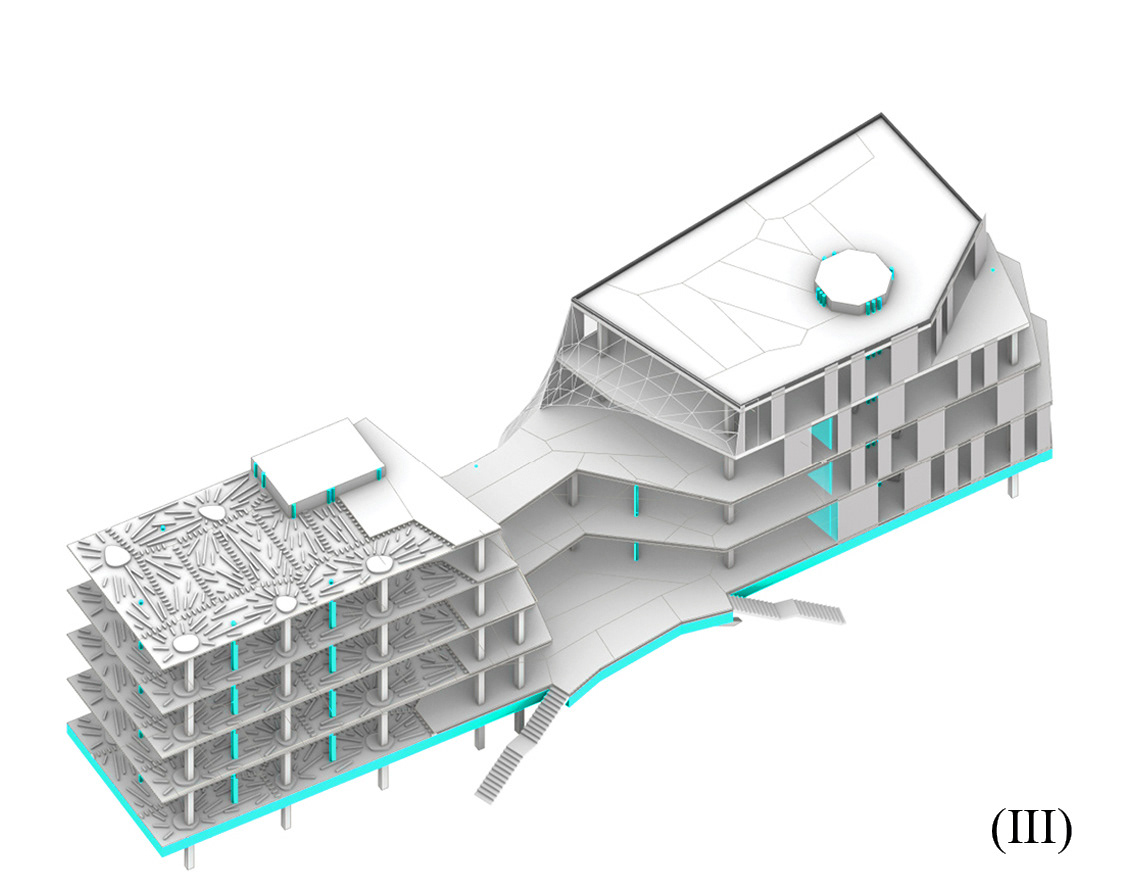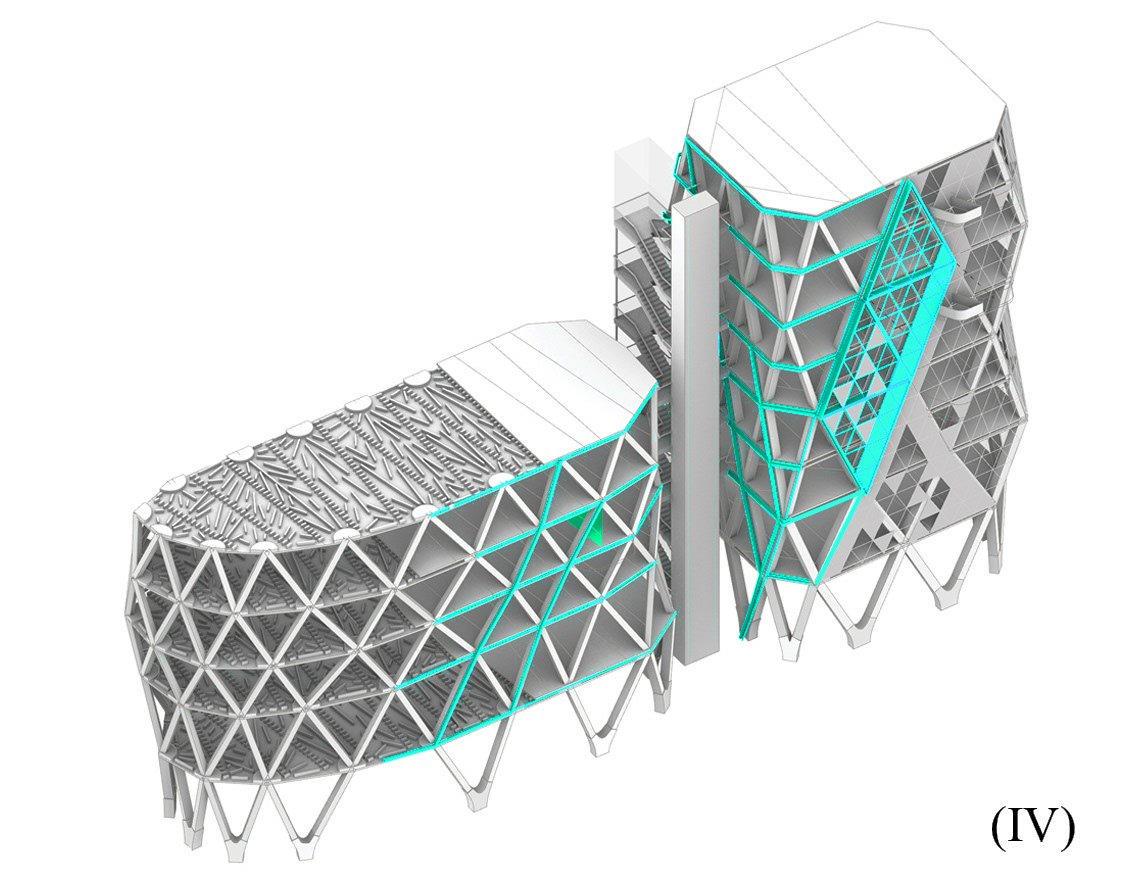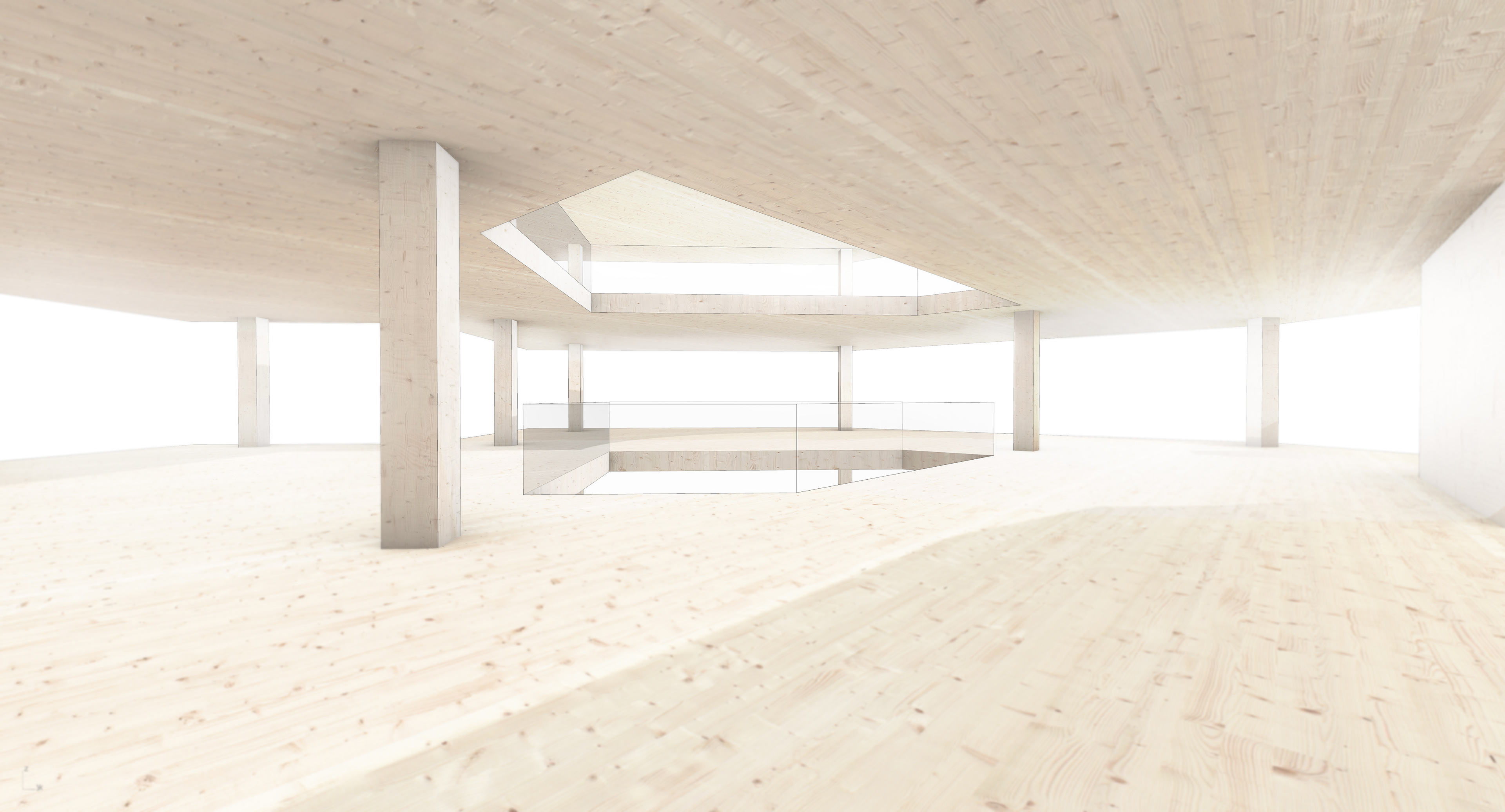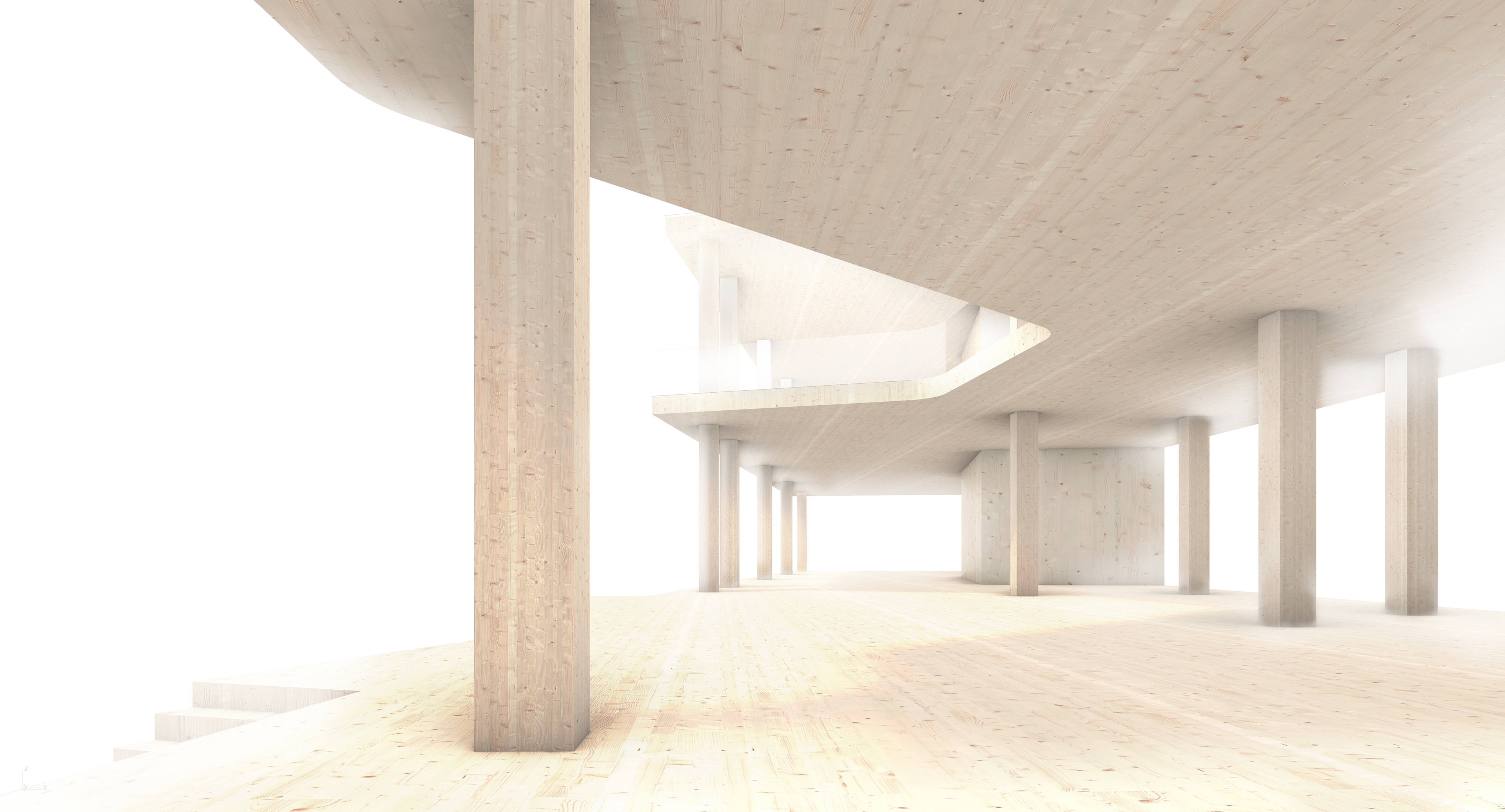Svatoš-Ražnjević, H., Krtschil, A., Orozco, L., Neubauer, G., Knippers, J., & Menges, A. (2023). Towards Design Flexibility and Freedom In Multi-Storey Timber Construction: Architectural Applications of a Novel, Adaptive Hollow Slab Building System. In K. A. Malo, A. Q. Nyrud, & K. Nore (Eds.), World Conference on Timber Engineering (WCTE 2023) (pp. 3905–3916). World Conference on Timber Engineering (WCTE 2023). (DOI: 10.52202/069179-0508)
This paper discusses the architectural design potentials of a novel hollow timber slab building system for flexible and adaptive multi-storey timber building typologies. Current timber building systems are defined by their standardized nature, which limits most structures to unidirectional, rigid grids and limits designs to rectilinear layouts. At the same time, recent developments in computational design and digital fabrication open new possibilities to overcome these limitations. In this paper we present four building design applications of a new multi-directional slab building system that allows for a greater level of spatial flexibility and adaptability with free column placement and a tuned network of internal shear webs. These examples expand on previous work through the co-development of building design, skin, building system, and building service integration strategies for a long lifespan and changeable building program. The design applications illustrate open, reprogrammable floor plates that can support three different program states: office, residential, and mixed-use. Furthermore, the novel conceptual approaches to building service integration and the resulting slabs are compared to approaches more common in mass timber construction. Finally, we contextualize the study with related developments and discuss how computational and integrated design thinking could lead to a greater level of design freedom in timber construction and an increased applicability to more complex site conditions than in conventional mass timber construction.
